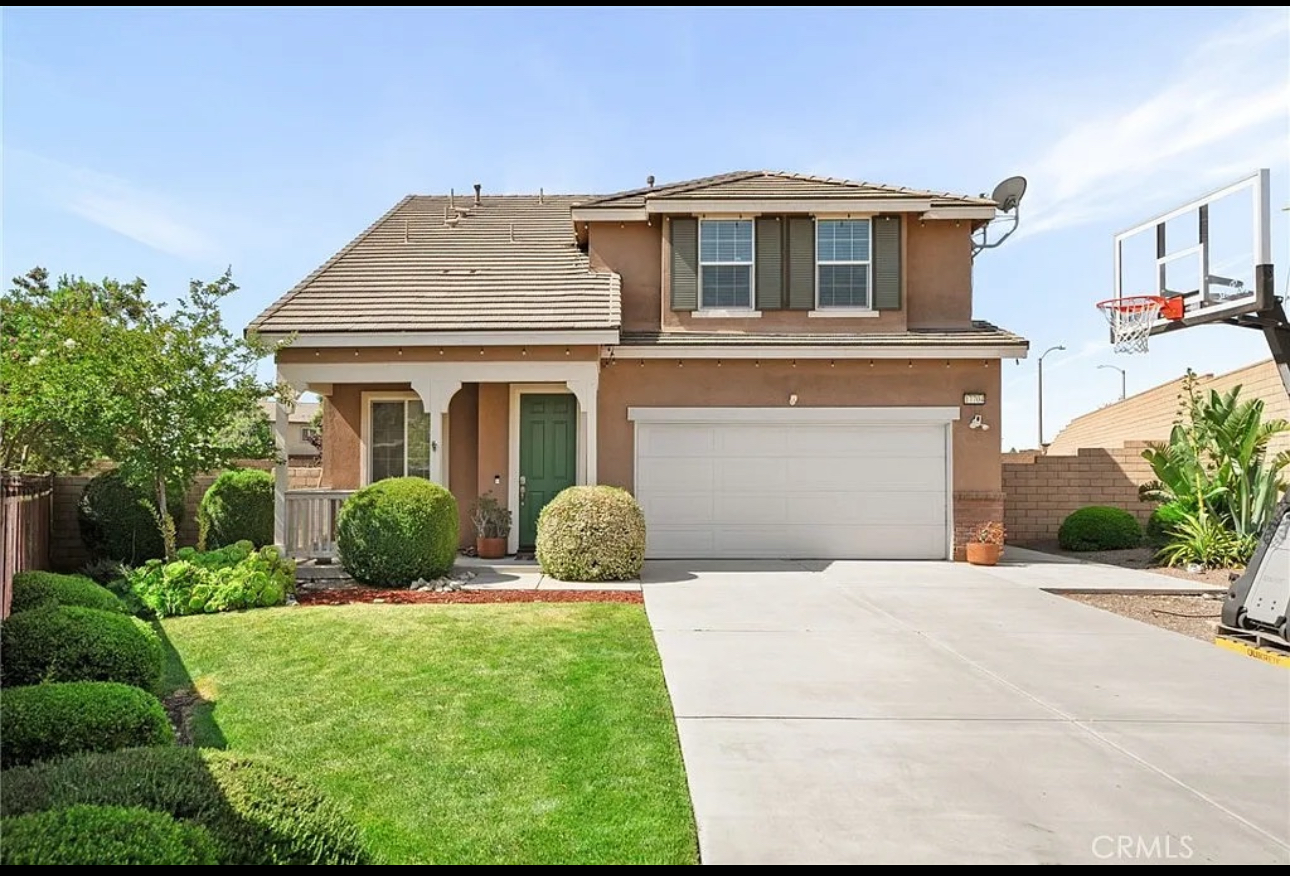
Property 1 - A landmark heritage home with modern convenience and room to grow:
17704 Anise Dr. San Bernardino, CA 92407
Nestled in the heart of North San Bernardino’s desirable Rosena Ranch community, this elegant 4-bedroom, 2.5-bath single-family home offers the perfect blend of modern design, spacious living, and peaceful surroundings.
2,312 sq. ft.
0.35 acre lot
4 beds, 2.5 baths
$4,000/month
Long-term rental
Built 2014, Renovated 2025
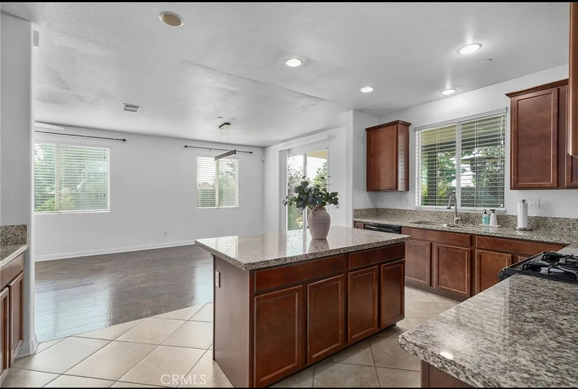
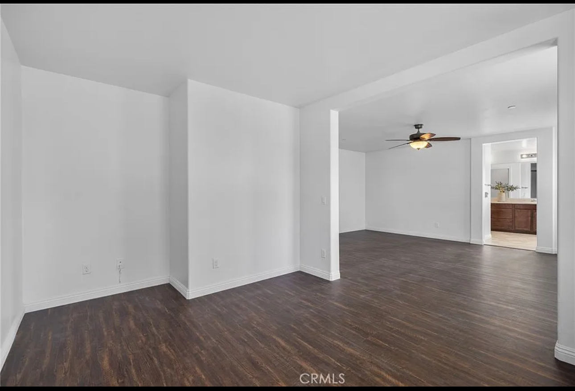
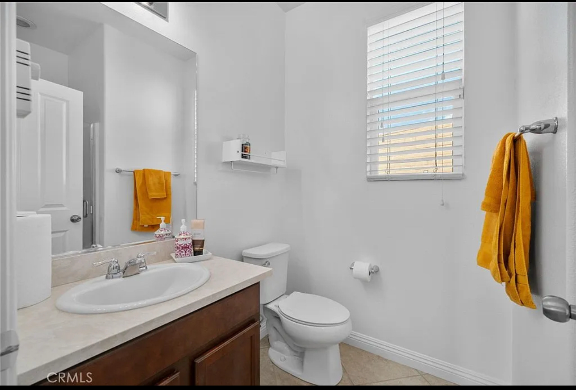
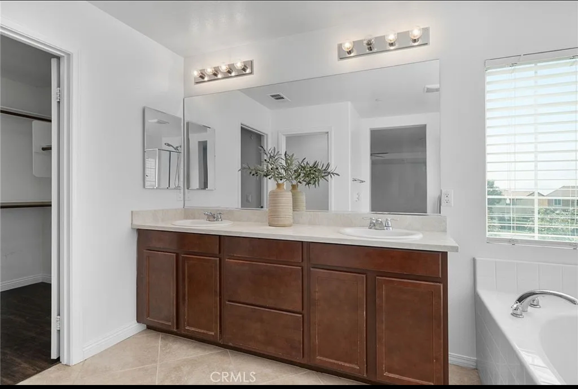
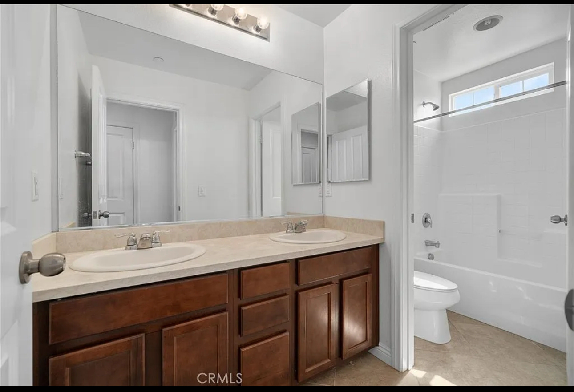



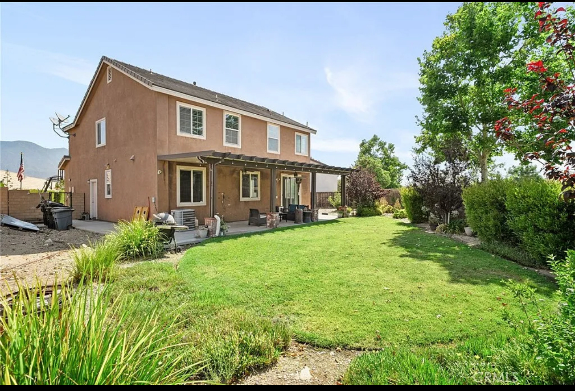
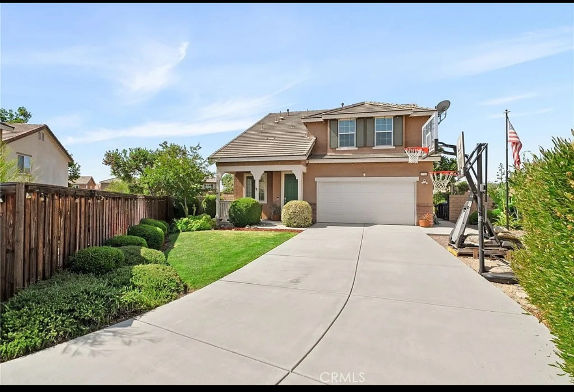
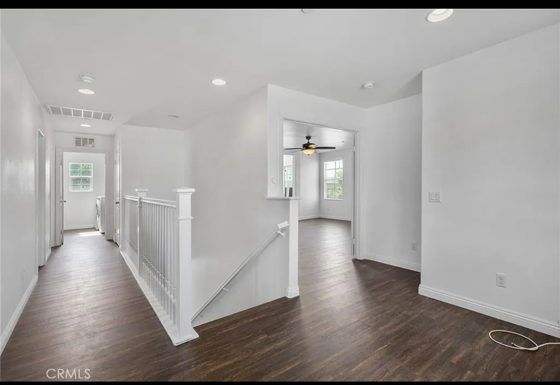
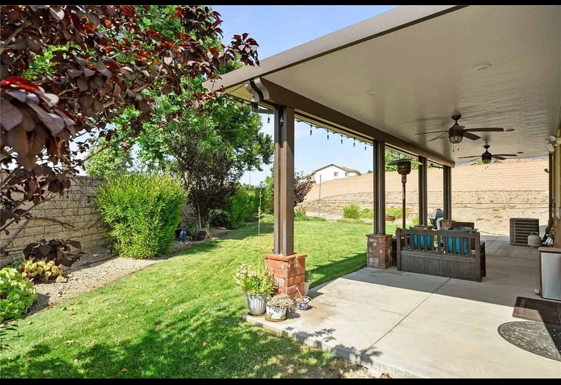
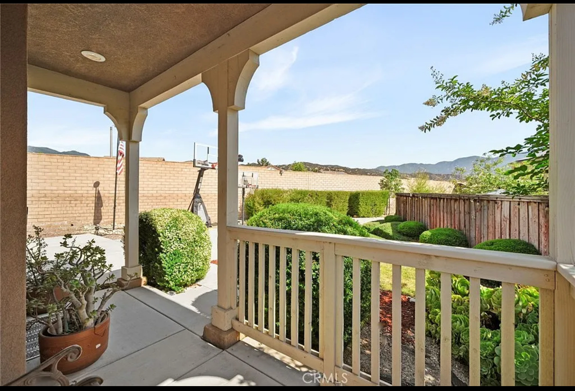
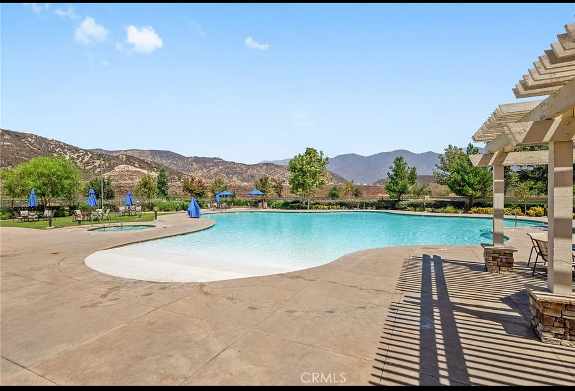


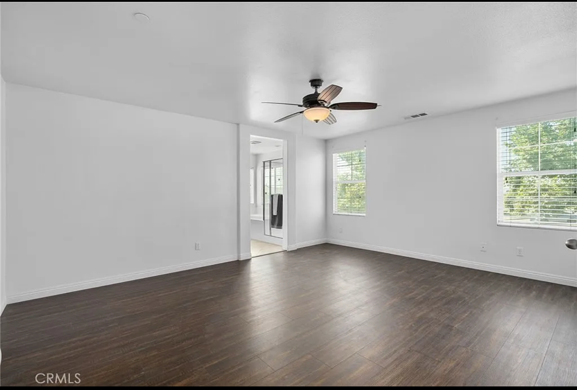
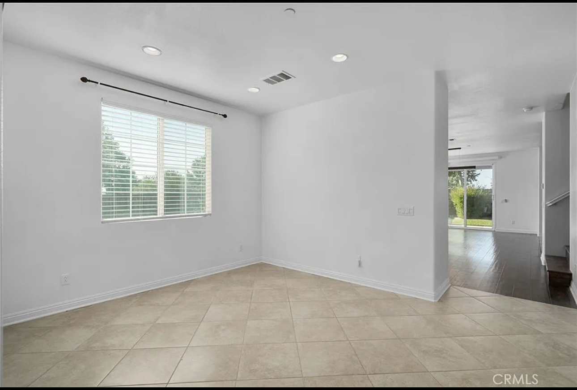


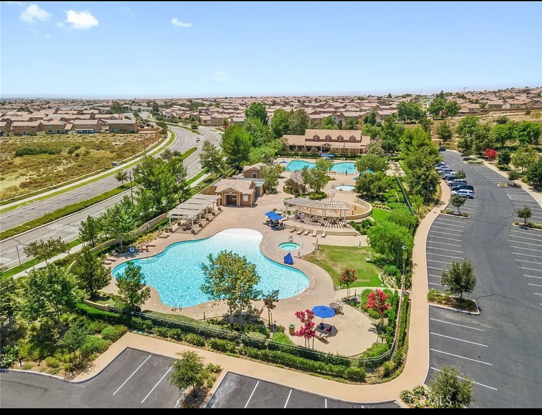
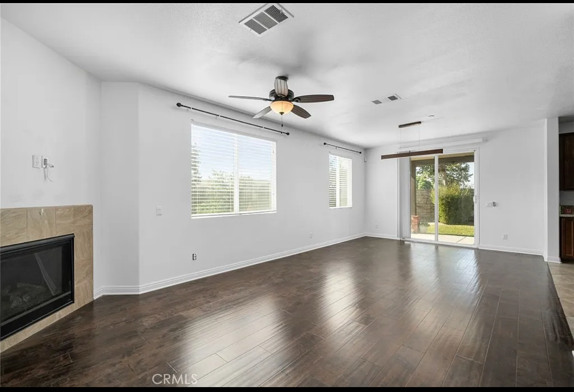
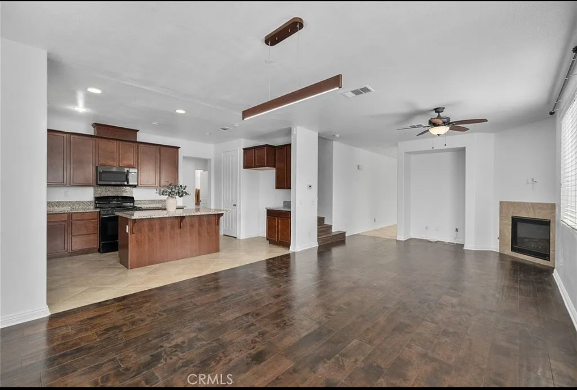


Tucked away on a private lot with a long driveway, this stunning 4-bedroom, 2.5-bathroom home boasts impressive curb appeal and lush, manicured landscaping. Step inside to a formal living room with elegant tile flooring and blinds, offering a warm and welcoming first impression. The spacious family room features a cozy fireplace, media niche, ceiling fan, and large windows that fill the space with natural light, all enhanced by beautiful laminate flooring.
The open-concept layout continues into the dining area and gourmet kitchen, complete with granite countertops, a center island, and a walk-in pantry perfect for both everyday living and entertaining. A convenient downstairs bedroom and full bathroom add flexibility for guests or multigenerational living.
Upstairs, a bright loft provides additional living space, while open-railing stairs lead you to an expansive primary suite with a private retreat area. The en-suite bathroom includes a large soaking tub, dual sinks, and an oversized walk-in closet. Two more generously sized bedrooms share a bathroom with dual sinks, and the upstairs laundry room offers ample cabinet space and a convenient folding counter.
The backyard is a true outdoor oasis with a covered patio featuring ceiling fans and lights, perfect for relaxing or entertaining in comfort. Located in the desirable Rosena Ranch community, you'll enjoy access to resort-style amenities including a clubhouse, multiple pools (with a kids' wading pool and jacuzzi), and a fully equipped gym.
With over 2,300 square feet of living space, this home features an open-concept floor plan ideal for families, professionals, or corporate tenants seeking both comfort and functionality!

Amenities
MASTER SUITE
Double Vanity
Soaking Tub
Standalone Shower
Walk-in Closet
Reading Nook
Office
Loft
Private Retreat Area
Open-Concept Layout
ROOMS
4 Bedrooms
2.5 Bath
Modern Kitchen
Living Room
Large Primary Suite
Cozy Fireplace
Private Lot
Gourmet Kitchen
Center Island
SMART HOME TECHNOLOGY
Video Doorbell
Security System
High Speed Internet
Remote Appliance Control
KITCHEN
Breakfast Bar
Marble Countertops
Oven/Dishwasher
FLOORING
Hardwood Floor
Moroccan Tile
Polished Concrete
AMENITIES
Private Community K-8
Hiking /Biking Trails
Olympic Size Pool & Gym
Park
Large Private front & backyard
Basketball Court

